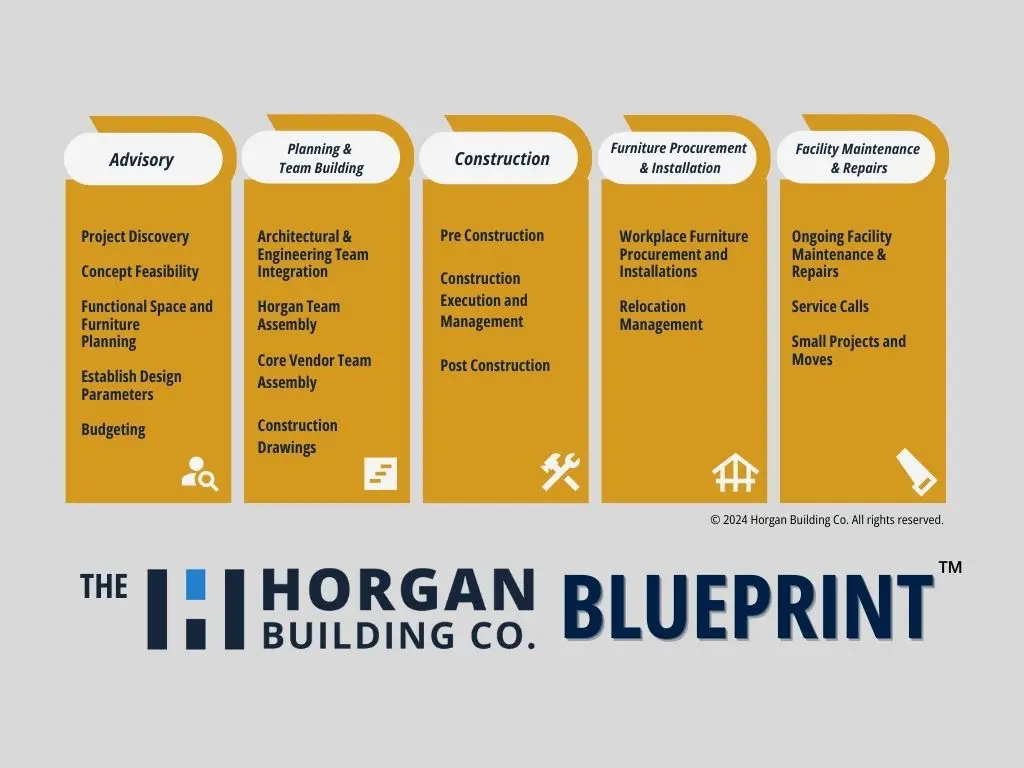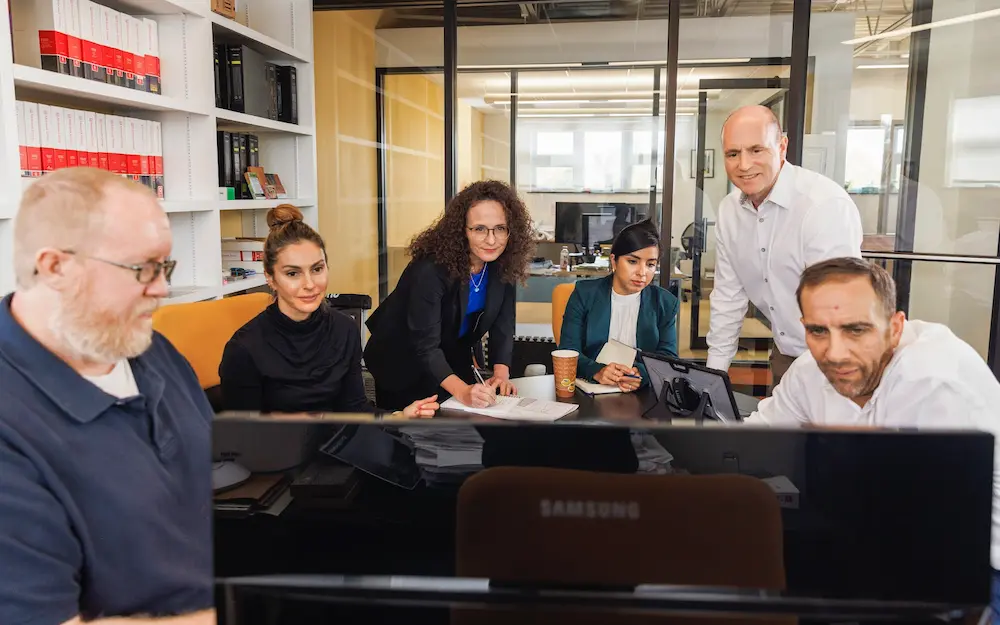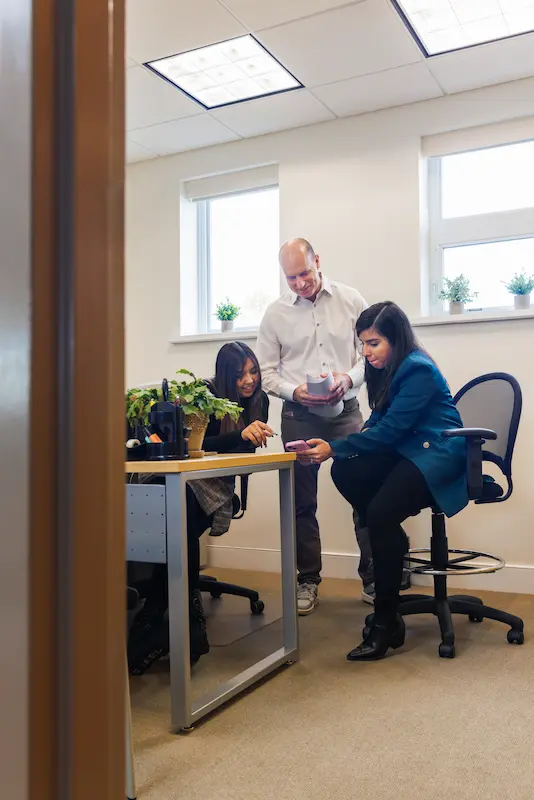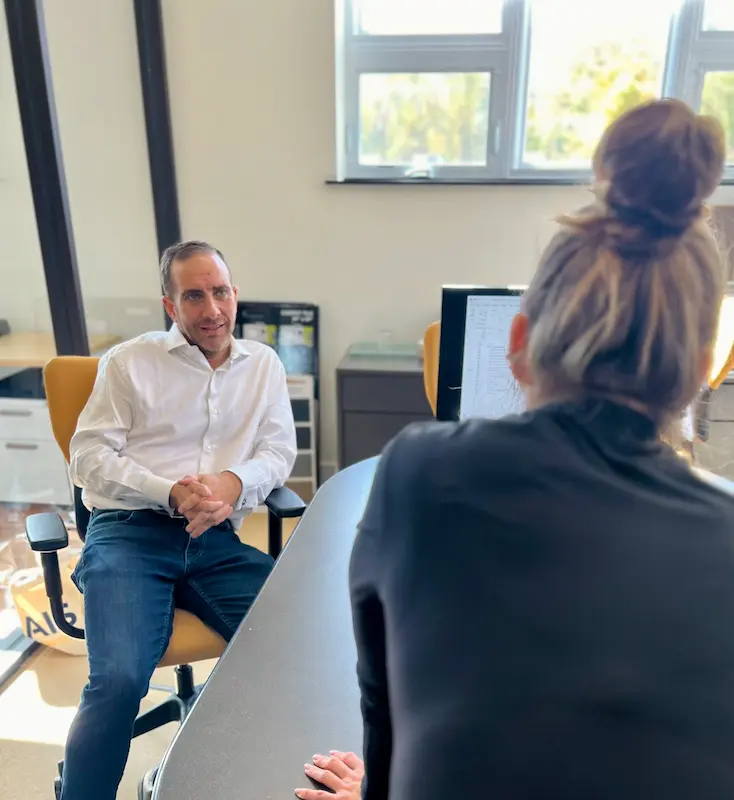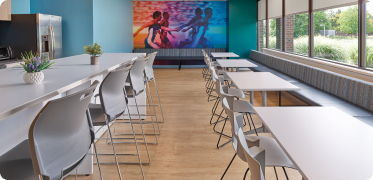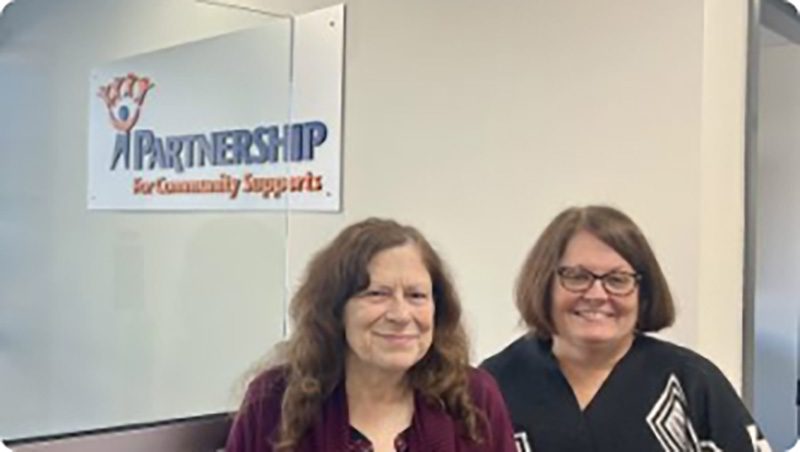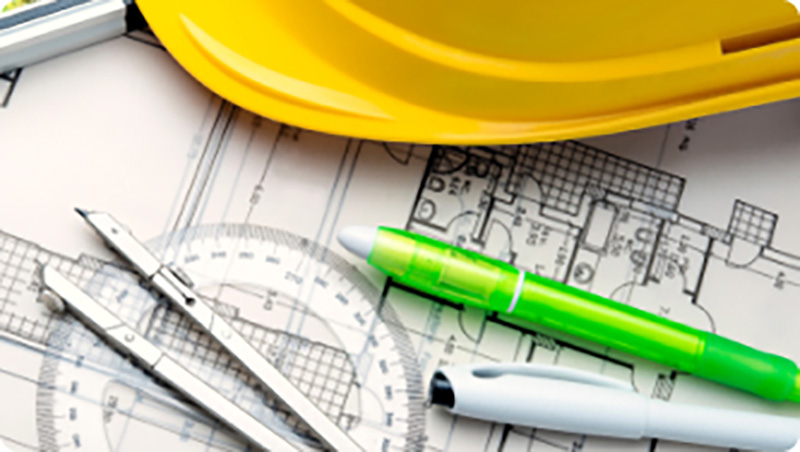Project Overview
Horgan Building Co. partnered with this global, large-scale medical device manufacturer to modernize its office interiors, aligning them with the high-performance feel of its production space. The goal was to provide clients with a seamless branded experience from entry to production tour—all while keeping operations fully functional during construction.
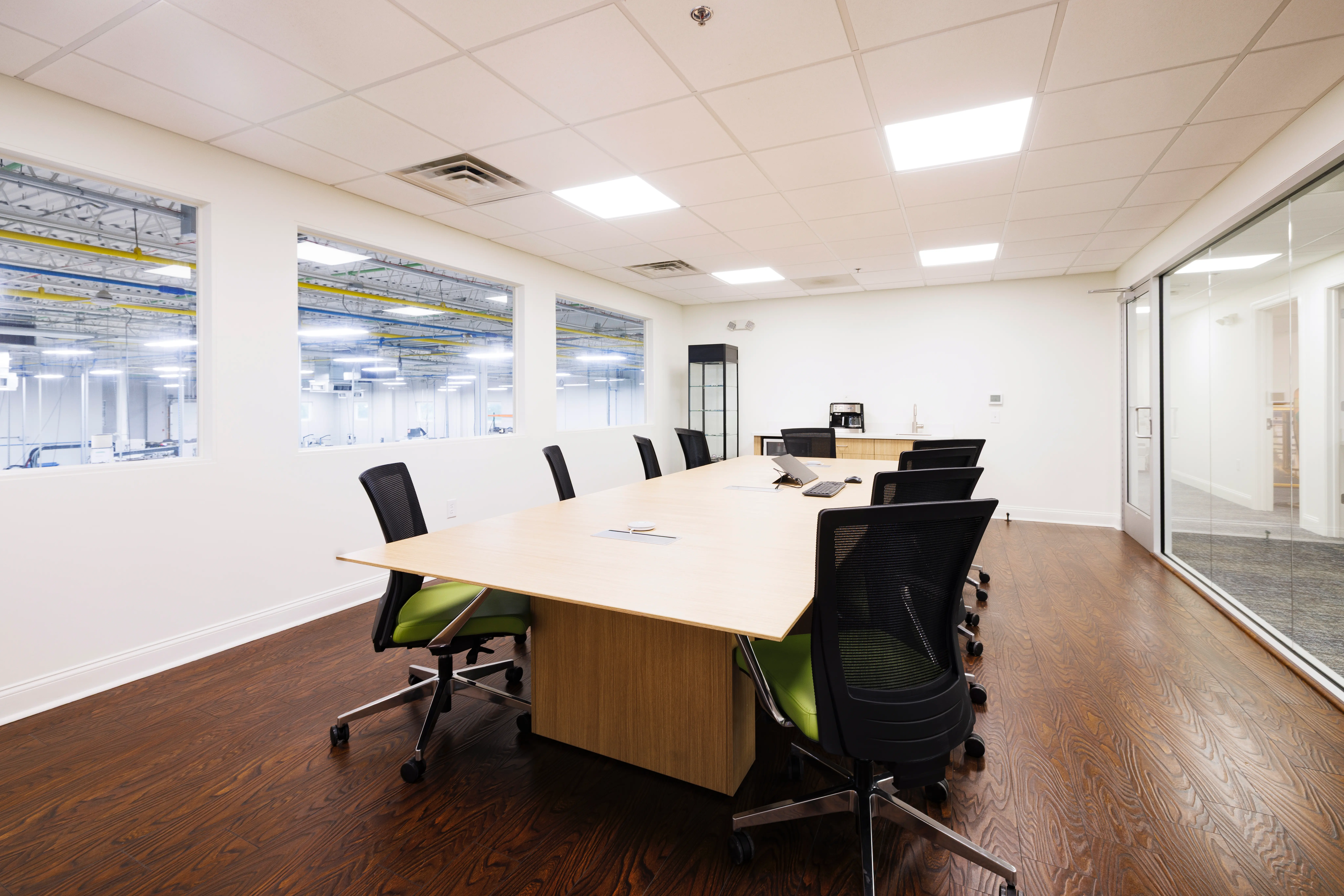
Key Achievements
- Advisory & Planning: Horgan implemented all phases of its advisory services, including concept feasibility, budget alignment, creating an implementation plan for continued operations, furniture planning, integration of art and engineering, and team building prior to construction.

- Construction: This project followed a four-phase construction plan. To minimize disruption, work was completed during off-hours and carefully aligned with the client’s production and staffing schedule. A key feature of the renovation was the modernization of a large glass conference room overlooking the production floor, enhancing visibility and collaboration. Six automatic glass storefront doors were installed to create open sight lines and improve flow between the engineering areas and the production floor. Upgraded finishes throughout the facility included new lighting, acoustic treatments, wallcoverings, carpet, LVT, and ceramic tile, elevating both function and aesthetics.
- Furniture and Relocation: Furniture was strategically relocated between construction phases to maintain workflow and minimize disruption. In addition to the careful alignment of these logistics, both the lobby furniture and reception desk were updated to reflect the facility’s refreshed aesthetic. Workstations in the engineering department were also upgraded, enhancing functionality and aligning with the overall improvements made throughout the space.
“In many ways, our team became invisible—a reflection of the seamless integration between construction activity and daily business.”
— Project Manager, Horgan Building Co.
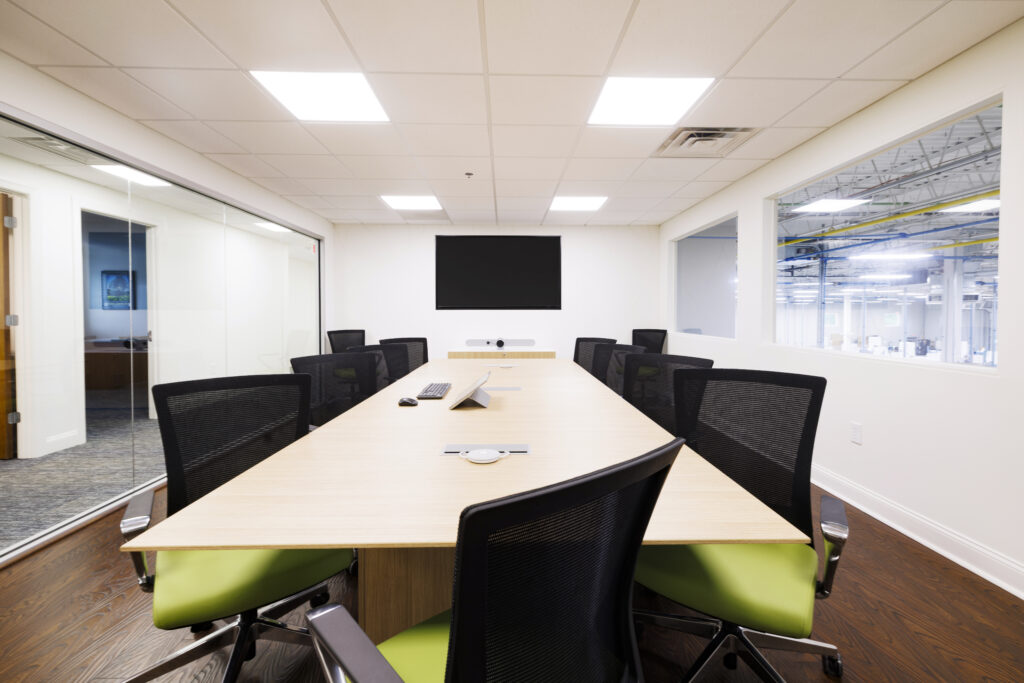
Outcome
The project was completed with no reported downtime, allowing the client to maintain full operations throughout the renovation. The quiet, seamless integration of construction activities during active business hours ensured minimal disruption to daily workflows. The client provided positive feedback, noting that the final result successfully aligned with their brand and enhanced the overall workplace experience.
